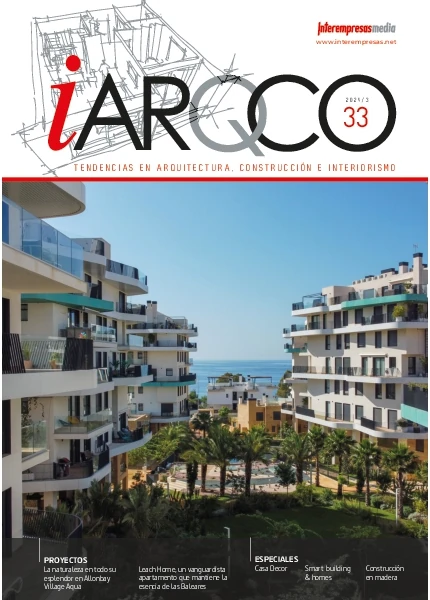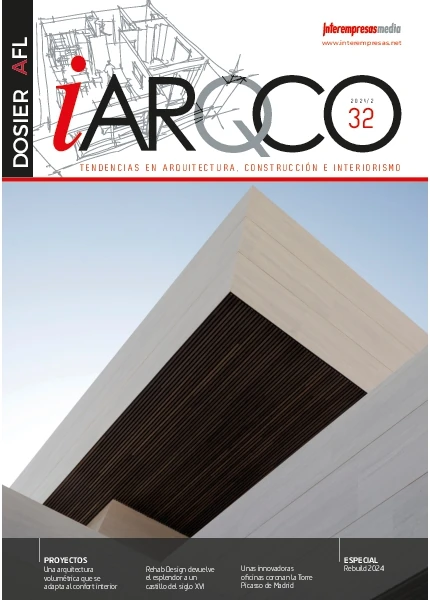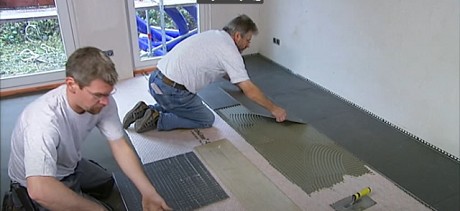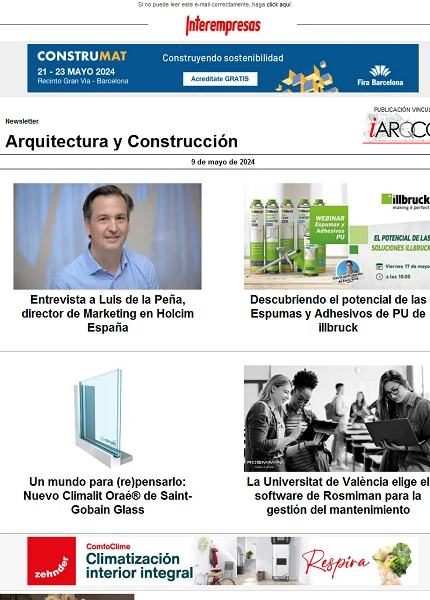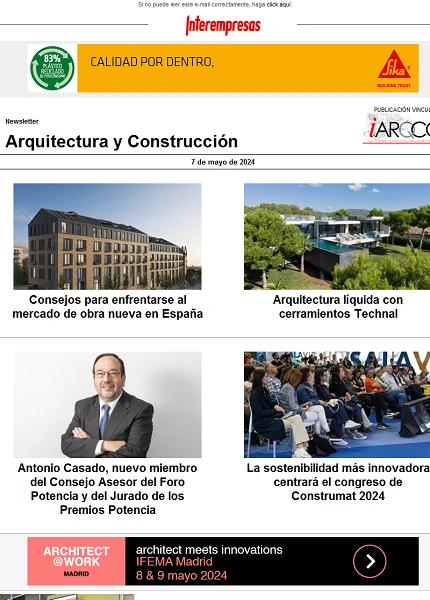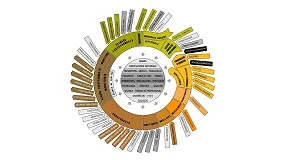Saint-Gobain Placo Develops an on-line tool to download the constructive details with his systems
29 April 2014
With the aim to facilitate the work of architects and proyectistas
The constructive details are a fundamental information for the development of the planes of the work and allow to define of an exact and complete way, all and each one of the elements of the project.
To facilitate the location of said tool, has incorporated a banner central in the web page of Placo
The application is very simple and intuitive, since it has created a selector of constructive details that facilitates the location of the same, optimising the time of research and the usability.
The constructive details are classified in the categories of septums, trasdosados, ceilings, soleras, passive protection, System Shaftwall, bands of meeting medianería-cover, and faã§ades.
Once selected the category and the subcategory shows the total of included constructive details, together with his description. In total appear more than 90 constructive details with Systems Placo new and totally up to date, available for his download and visualisation, including a new section of details of façade Placotherm V.
Like novelty, there is an option of previsualización of the constructive details, that allows without need to download them, obtain an image of the same, simply happening the pointer of the mouse above the icon of the pdf.


