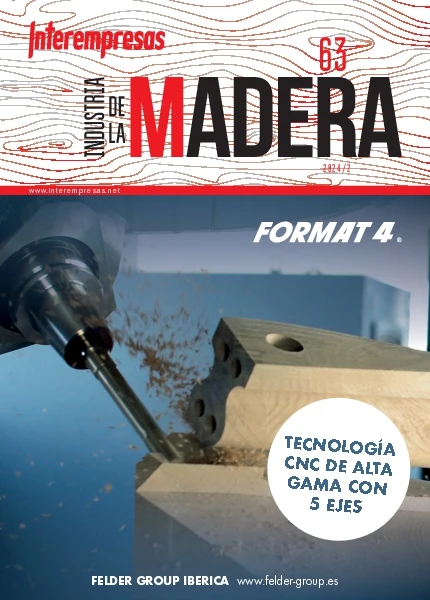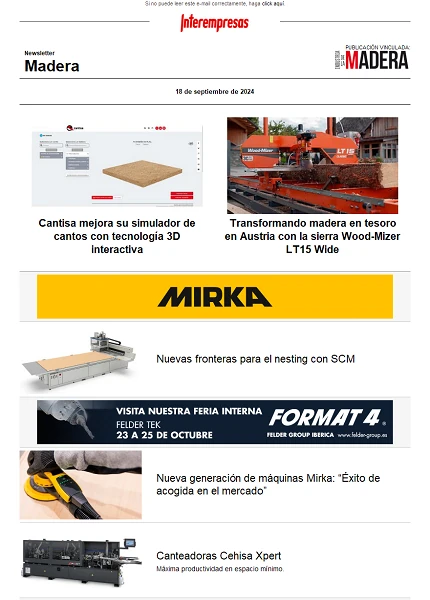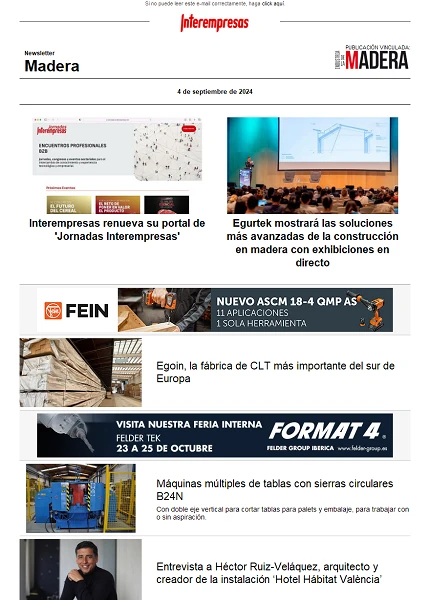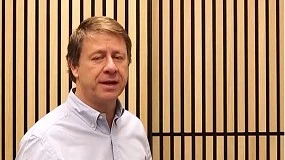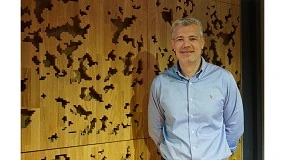The American red oak saw the new student pavilion of the University Erasmus, in Rotterdam
American Hardwood Export Council (
In the decade of the 70 of the past century, when it built the campus of Woudestein, the University Erasmus had capacity for 4.400 students. At present the campus houses 24.000 students and university personnel. Along the years, the campus went developing ‘on the fly' in function of the needs of the moment, what produced a disordered and chaotic outline with little attention to the flows of the traffic filmed and peatonales. In 2010, the Executive Board set up a master plan on a long-term basis allocated to endow to the university of a vibrant campus and very organised that it was to the height of the international prestige of the institution.
A point of link in the heart of the campus
The master plan contemplated three phases. One of the initial projects of the phase two, that will prolong until 2016, consisted in the construction of a new student pavilion. The phase of design began in 2010 to charge of the architects Willem Hein Schenk, of the study Of Zwarte Hond and Stefan Prins, of Powerhouse Company. The main aim consisted in creating a point of link in which concurrieran the two roads peatonales main of the campus. The works initiated in April of 2012 and the official inauguration took place on 5 September 2013.
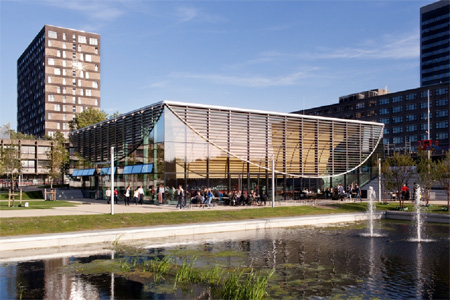
An animated stage
The student pavilion provides a more defined organisation the public space and creates an attractor trucks stage that contrasts vividly with the architecture brutalista that surrounds it. “The University wanted a building with style and personality, transparent and opened in all his sides, even in the backside. And now already it is a reality, occupying a perfect location in the main intersection of the campus. “The heart is the central concept of the project: the building houses a heart in his interior and, at the same time, situates in the heart of the campus”, explains Hein Schenk, of Of Zwarte Hond Architects.
The pavilion is strategically situated in the centre of the campus and when being built against a slope can access to him from different levels. The square building (32,4 × 32,4 metres) has six metres of height in the side south and ten in the side north. Although the design of square form of the building could seem relatively simple, his form, outline and materials were object of an accurate attention. In the heart of the building finds the theatre, whose hall situated in the upper plant shows to the Square Erasmus. The Square, situated on of the new subterranean parking, has 400 metres of length and includes landscaped areas with a beautiful source, as well as parkings for bicycles and seats.
Ceilings curvos revestidos in red oak
The core or internal heart of the pavilion, situated under the theatre, is built in concrete, whereas the rest of the structure is of steel and the external wrapping of the complete building is of glass. The floors and the ladders are covered with big baldosas of clear grey colour that constitute an element of continuity until the ladders curve, that from the grand coffee drives to the upper level in which they find the entrance and the hall of the theatre. The walls glazed invite to those who transitan beside the building to observe and participate in the activities that in him develop . However, the element more impactante of the design are undoubtedly the ceilings curvos manufactured with slats of American red oak of big length (15 x 60 millimetres; with boards of 15).
The architects specified this material with the end to establish a continuity with the buildings To and C, in which also it chose this wooden type, warm and intense, to renew the majority of the ceilings. The canopies curvos colgantes create a warm and friendly atmosphere in all the corners of the pavilion. The distribution of the different functions also has effected intelligently with the end to take advantage of to the maximum the natural sunlight, in such a way that the zones of study are situated along the façade north and the zone of the grand coffee finds in the side south of the building.
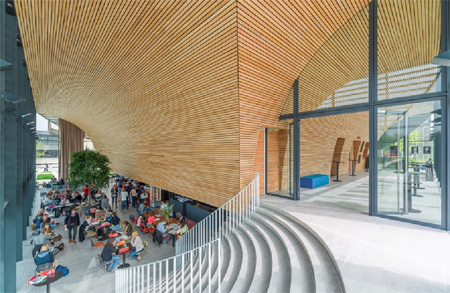
A puzzle of big complexity
The light variation of the radius of each one of the four ceilings increased to a large extent the level of complexity of the manufacture and the installation of the same. Since the red oak is a wood with a veteado rather pronounced, when joining slats by means of boards to tope, the veteado of the slats coincides creating a feeling of continuity. Stefan Prins explains that thanks to the modelling 3D that used for the design of the building could calculate with precision the way in that the slats would join in the corners. The greater difficulty consisted in achieving that the unions of the corners formed a perfect curve.
In the corners in which they joint the slats of red oak, these are not willing following a horizontal line, but they create a staggered effect that avoids that the revestimiento of the ceiling have a too geometrical appearance. Derako International, the company that supplied this system of ceilings, used a machine CNC for curvar the rastreles (planted each 60 cm) on which fix the slats of red oak. Using an element of fixation of exclusive design, the rastreles fix on profiles to which has given them the suitable radius. Derako Sawing each one of the boards with the suitable size before using a machine that purchased specifically for this work. All the slats numbered so that the contractors commissioned of the installation simply had to join them as if it treated of a game of construction.
Chinese Farol
In addition to combining of way very attractor trucks with the rest of the materials, this system of ceilings also fulfils an acoustic function. The walls situated behind the slats of red oak powdered with “Sprayplan”, a product of acoustic finishing granulate of red colour that absorbs the noise of the rooms interconnected. The grand coffee can light from up, but also has installed a system of lighting behind the slats of oak that lights the pavilion at night creating the effect of a Chinese farol, what contributes to improve the emblematic character of the building. “Thanks to this combination of materials have achieved to fulfil the aims of design that had proposed us, specifically play with the geometry and the soft forms with different levels of transparency”, explains Stefan Prins.
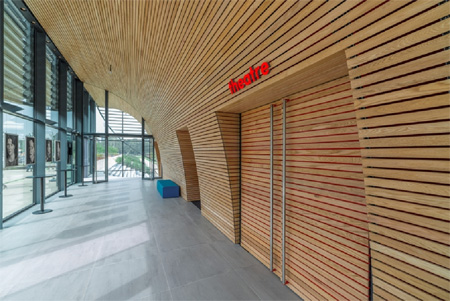
An extraordinary architecture
The pavilion offers beautiful seen of the source through big ventanales that can open in summer to give step to an adjacent terrace pleasantly protected. Along the outside of the walls of glass of the building hang enormous blinds curves of aluminium as if they were the edges of a gigantic mantel. The blinds accionan by means of remote control and can open and close depending on the intensity of the natural sunlight. This system of blinds with remote control, developed by Hunter Douglas, is custom-made for the design of the building.
“The form of the curves of the slats bases in the solar orbit, so that the greater curves find in the sides this and west, since the sun is lower when incide on them, whereas in the sides south and north the curves are less pronounced”, explains Stefan Prins. The system acts in combination with the partitions of triple acristalamiento of big installed resistance in the frame of steel of dark grey colour (of 2 × 23 centimetres each one of them).
Practically of power zero
The big energetic efficiency of the pavilion bases in the principles of the passive solar design of the building; the system of solar screens with specific orientation answers automatically to the seasonal variations with the end to achieve an optimum use of the solar light. Together with this system, the thermal sensors storage, the radiant heating, the passive refrigeration, the lighting LED and the solar panels, that cover 90% of the surface of the roof, convert to the Student Pavilion in a building practically of power zero.
This report is based in an article published originally in October of 2013. His author, Hans of Groot, is the editor boss of Het Houtblad, a skilled Dutch magazine in the architecture in wood.

