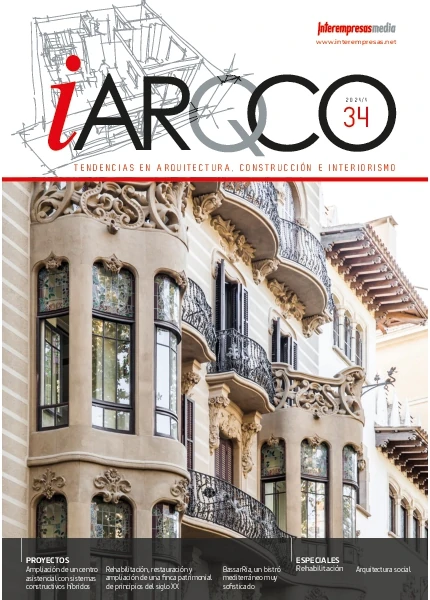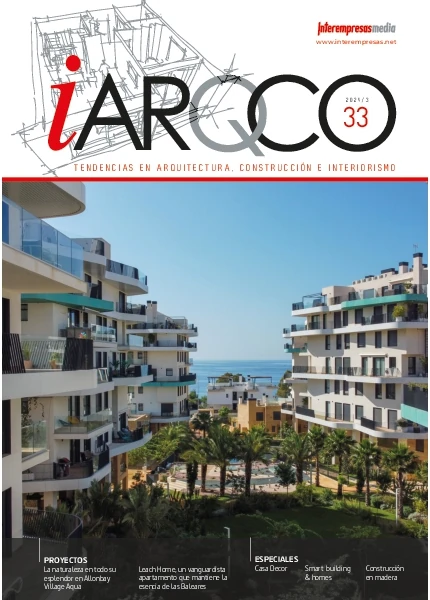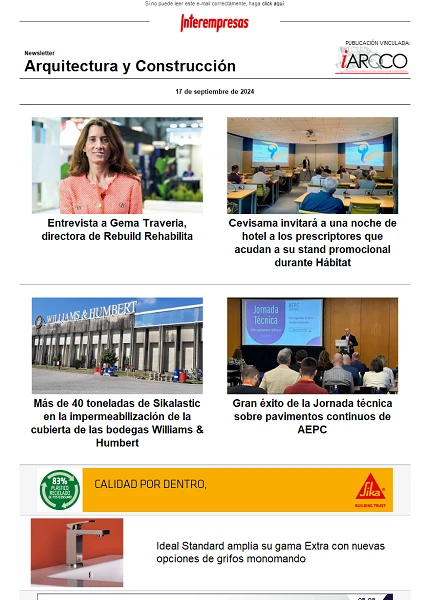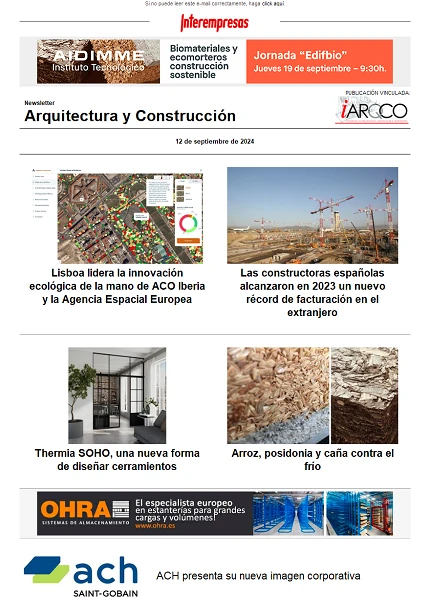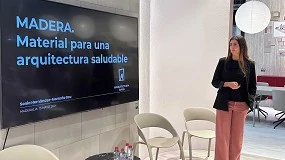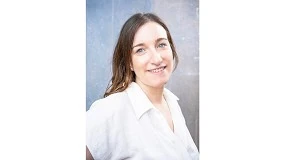Finish the work of the headquarters of the College of architects of Galicia in Vigo
March 23, 2010
The building of the College of architects of Vigo has been defined with adjectives such as sustainable, versatile, surround or relational. Irisarri and Piñera architects have designed a building of changing conditions, adaptable environment, the use and the times in order to make a mutable mark on the city. One of the major challenges was the generate a sustainable building, fulfilling the true meaning of the word and without intention to wear her down, creating an environment of use 100% flexible.
Architects: Jesus Irisarri and Guadalupe Piñera (Irisarri + Piñera Architects)
Master Builder: Sancho Páramo
Builder: Varela Villamar
Photography: Manuel González Vicente
Aluminium: Technal
Used solutions: practicable and fixed the FXi series and MX back continuous curtain wall Windows.
Thus between the two layers that make up the facade emerges an autonomous circulations system developed independently or annexation, according to the needs of those who inhabit it. The creation of this double-skin facade has allowed to live together the functional approaches of the passage of persons and, in addition, the thermal operation based on a translucent or transparent envelope. Energy is generated in this area in winter and the difference of temperatures makes that, in summer, air currents considered the building of autonomous mode.
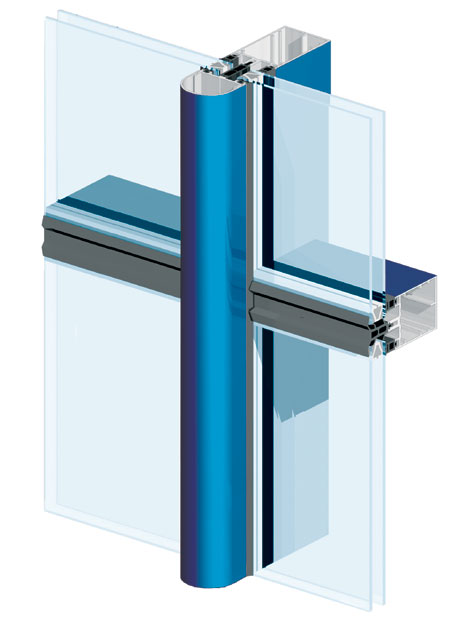
Doors and Windows of the building are grouped in three types of facade. The South consists of two layers as a mattress. The outer layer has been resolved with a system of polycarbonate in solar catchment areas and fixed Windows and doors of the FXi Technal seri in areas containing the Visual. The curtain wall MX continuous back crosses and outlines all this façade to bend on the deck of the building. The Northern façades, East, West and the deck are transventiladas and their cameras have continuous connection with the term South-oriented mattress.
All of them also have been placed the FXi, in this case pivot series Windows and motorcades on the deck. The transparency of the building has helped to revive the public activity in the renewed seat of the Galician people, Prelude and annex the fresco of the College of architects.
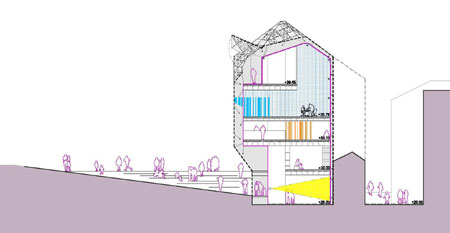
Practicable window Saphir FXi: The FXi Saphir window is composed of profiles of module framework 52 mm and profiles of straight blade of module 60 mm with three Chambers, assembled mitring Court. The breakage of thermal bridge is obtained through a double Jimmy of 9 mm. polyamide. Series has frames with drainage seen or hidden, taking advantage of the slot perimeter. This option is also available in the intermediate frame, where the drainage is performed through hidden tubes profiles.
MX back continuous curtain wall: Its structure consists of a set of vertical profiles and horizontal planks linked together by means of specially designed aluminum funnels. The conjunction of these two elements will form the specific grid in the project. The thermal insulation is ensured by a horizontal and vertical polyamide intercalary, placed between the structure and the back cover. The vertical uprights are extruded aluminium, designed for its resistance to the pressure of wind, for the wind zone of the work. The dimension of the amounts is 52 mm wide and in depth defined by the requirements of inertia (dimensions of 40 to 240 mm).


