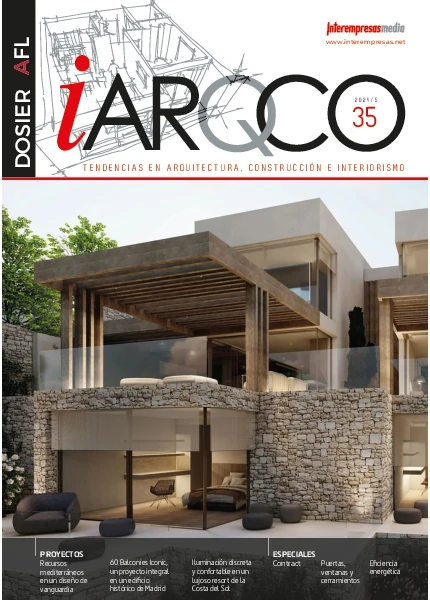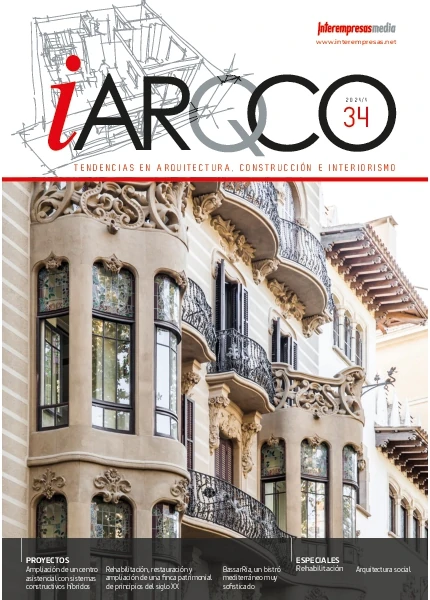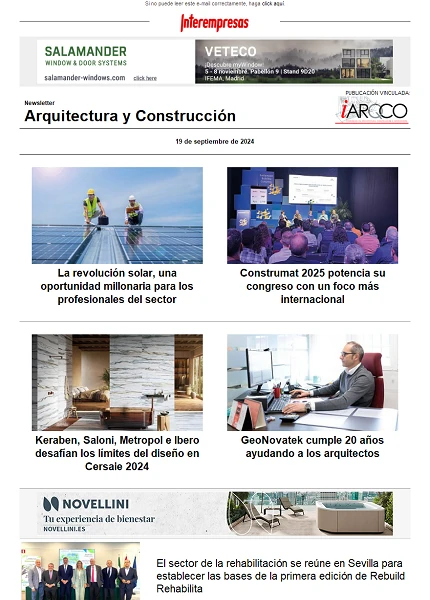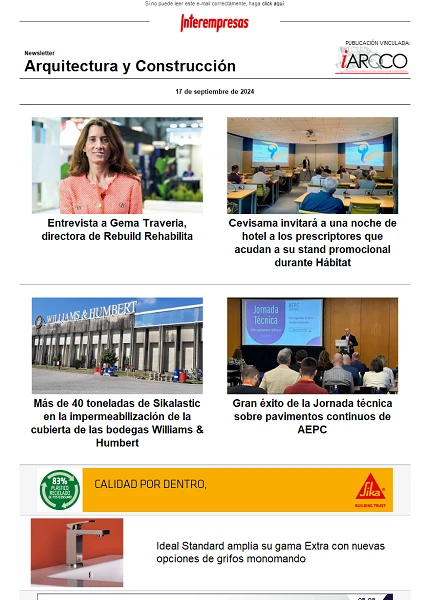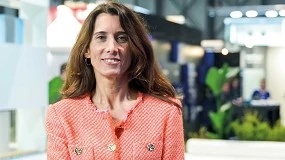A cube of loaded glass of light day and night in the City Group Santander
Businesses and visits in The Faro
23 November 2011

At the beginning of 2010 inaugurated the new buildings of the City Group Santander: the centre of businesses; a new classroom magna, with capacity for 88 seats and a zone of information to the visits with the audiovisual technical means more advanced; the new urbanisation and dársena of buses for the transfer of employees; a new module in the childish school, with capacity for one hundred boys more; new canteens of directors; a new canteen for employees to bank of one of the new lakes; and a subterranean parking of vehicles with more than 540 squares. Besides, it expanded the sportive centre and his surface of parking.
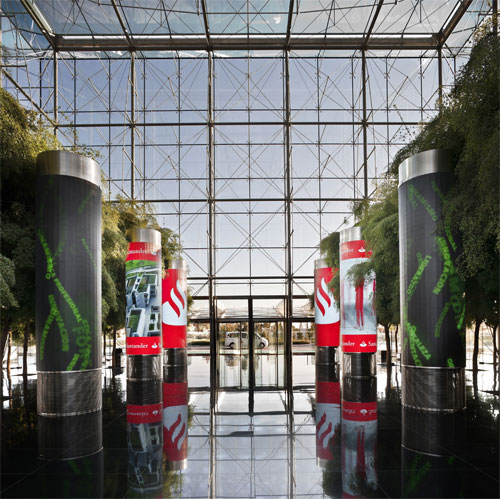
Welcome to the campus
In a contiguous terrain to the main entrance of the Financial City, the architect Alfonso Millanes, posed the project of a big centre of reception of visits, that served so much of control of security and accreditation, as of space of received and information for all visitor or customer of Group Santander. It had also the will that the new building had a clearly communicative purpose. ‘The Faro' would be the door of corporate entrance of the group. His name answers to the philosophy that plans on all the financial city, where all the buildings have names of places or Cantabrian references.
In this space mix architecture, nature and communication of last generation. ‘The Faro' composes of a series of pavilions linked, each one of which shuts a function and a different meaning: zones of reception and information, 17 meeting rooms, an auditorium for 82 people, zones diáfanas for events, exhibitions and presentations, and a parking for visits of 434 squares. Surrounded by gardens and green zones works like a filter between the built and the free space.
The atrium
To the visitor receives him in an atrium, from where raisin to a big hall of welcome. This first pavilion has the form of a horizontal prism horadado, and his main façade is a porch diáfano of 40 metres of length by 10 of depth. Interior and outside separate by a membrane broken of glass, that allows that the sight go further, without interruption. Only the reflections in the planes of glass, report the situation of inside or went. The atrium communicates with the hall and the café. In this last, the lateral façades are flat of glass without carpentry. It exists a clear will to reduce the structural elements to a minimum expression. Like this, the structure portante is formed by metallic circular pillars of 10 centimetres of section.

The hall: cube of glass
The visual element more spectacular of the group of ‘The Faro' is his hall, lodged in a cube of glass, door of the City Group Santander. It treats of a structure of 30 metres of base and 22 of height, in whose interior find the reception and a zone of traffic with 70 trees of 10 metres of height.
The lateral faces are formed by a retícula of glasses of 2,50x2,50 metres, joined by structural silicone and borne by a structure of bars and wires. The characteristic special technicians of this acristalamiento enable it to protect the interior of high temperatures and soleamiento excessive.
In his conception, the architect aspired to the maximum transparency of the space and a minimum perception of matter, what achieved by means of the use of glass extraclaro. The structure, of stainless steel, has a double order: an orthogonal plot of primary structural elements that repeat the retícula of the acristalamiento and whose function is to ensure the stability in front of the external strengths horizontals, and attach the glasses of the façades; on the other hand, they are the taut elements and compressed, that trasmiten the efforts to the main system.
The ceiling of glass is designed to drain the water to the sides, with the central point elevated. It has not used triangular pieces for the acristalamiento, that keeps the same despiece orthogonal that the vertical planes. For this, has deformed térmicamente the glasses of the diagonals, until obtaining a virtually horizontal surface and a real cover to four no perceivable waters. The structure separates of the closing 2,5 metres, with what creates an inner walk that stresses the feeling of inmaterialidad.
“Looked for to shut a space with the lower possible construction. With a simple geometry, the value would be in the empty shut, only air and nature reflected”, explains Alfonso Millanes. “In our research of this intention, treat to delete the presence of the floor like limit and choose a pavimento of intense granite polishing and brilliant, so that it reflected the structure of steel and the shines of the glass”, adds the architect.
Luz
The illumination of the pavilion glazed is had exclusively by the floor, by means of pave luminous that substitute to the corresponding of granite and tangential lights on the vertical planes. At night, the hall turns into a faro of light by means of technology LED. It lights the structure of steel and loses the closing and the floor. The soluciones customised of
"The cage turns into a fanal of light, a cloth of metallic spider that extends infinitely when reflecting in the superfícies of glass and in the floor. The trees and the people remain inside an infinite network of reflections and shines", it explains the architect.
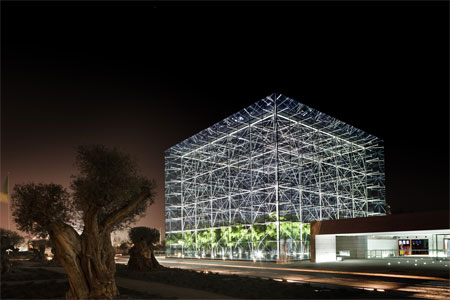
In the interior of the cube of glass planted 70 trees of 10 metres of height, that are born of alcorques enrasados with the solado, looking for “explicitar the fragile separation between the interior and the outside, shutting part of the nature and leaving escape the sight to the landscape”.
The copies are of the species Bucida Buceras, an endemic tree of Florida that, unlike the majority of species of interior, presents remarkable differences according to the stations, arriving even to flower. His small leaf and his ramification copada draws a vegetal continuity, an inner forest.
lateral Pavilion
This space houses 8 meeting rooms modulables built with closings of glass and opened in his external face to a garden of birches. At the end of the pavilion there is a living room of acts/conferences for 100 people, that communicates with a lake. The rest of the plant occupies it a space diáfano with zenithal light that proceeds of lucernarios, ideal for exhibitions or presentations, amongst other events. Exteriormente, the volume of this pavilion closes with some planes recortados of granite and metallic plates of cinc titanium.
Building of canteens of businesses
Although it forms part of the group of ‘The Faro', is an independent building, with plant semienterrada, 6 lower metres that the previous building. Only the façade is visible, formed by a front broken of low granite whose lintel, a closing of glass and wood can fold and pivotar until opening completely.
The canteens connect with the lake by means of a wooden surface of ipé. In the side of this pantalán situates the building Port Chico, also with façade glazed, and whose oriental extreme is a living room with three of his façades directly on the water.
Marco: City Group Santander
The City Group Santander (CGS) is a space of 250 hectares where work 6.700 employees and receives the visit of 15.000 people to the month. The complex is situated in the municipality of Boadilla of the Mountain, to 15 kilometres of Madrid. By his magnitude, the construction of the CGS figure like the second bigger work realised in Europe in 2003, only surpassed then by the new terminal of the airport of Stir. The artífice of this project is the American architect Kevin Roche (Prize Pritzker 1982).
The CGS integrates: a corporate complex, a centre of visits, a centre of training, a residence, a childish school with capacity for 500 boys, sportive installations, two centres of processes of data, a complex of logistics, a medical centre and of maintenance, a room of exhibitions and a tower of communications. Account, besides, with a field of golf, a school of practices and the building Golf Santander.
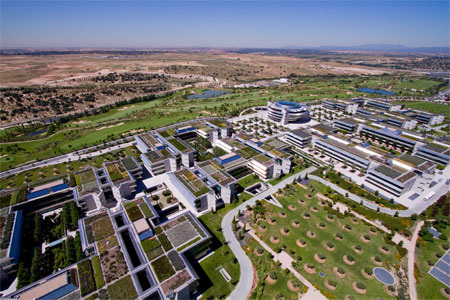
Does more than twenty years that the work of the architect logroñés Alfonso Millanes (1952) is linked to Group Santander. Millanes Has participated also in performances in other banking entities, like the reform of the façade of Box of Savings The Rioja, projects in Bank of Murcia and in offices of the Bank of Trade of Portugal (BCI).
In his path stands out also the rehabilitation of the Palace of the Marquises of Legarda, in Logroño, or the design of the central headquarters of the Uned in this city. All this adds to his residential experience in several points of the Spanish geography.


