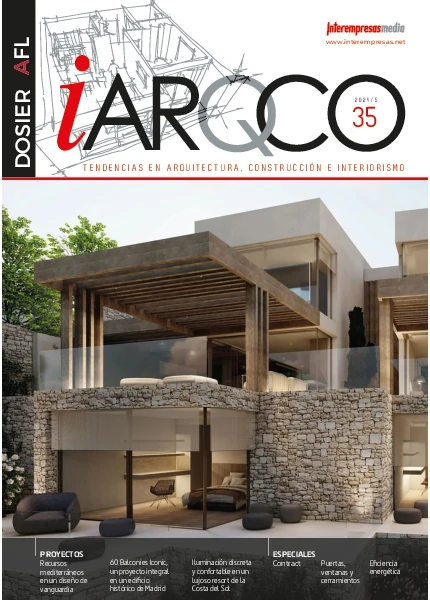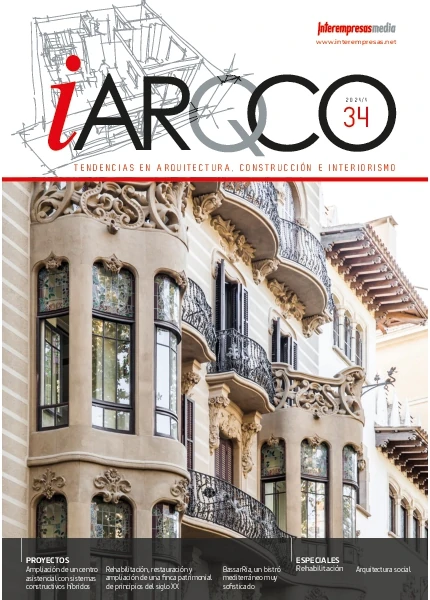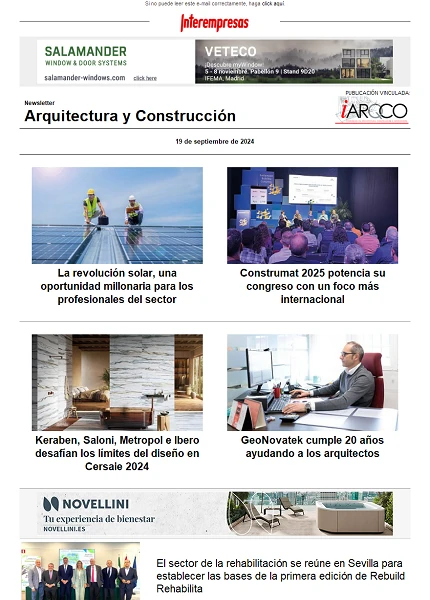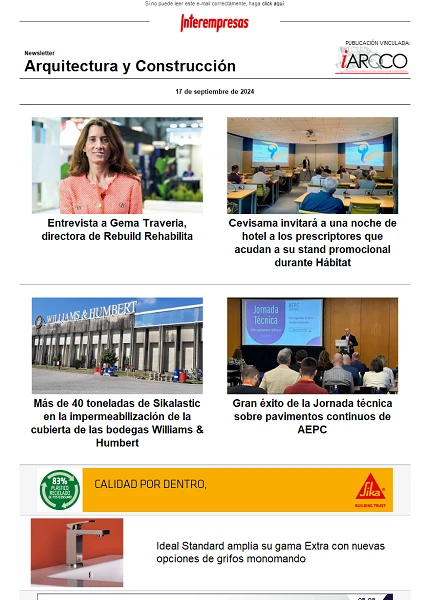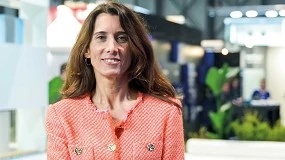Edificio-Puente on troubled waters
Centre d'Interpretació de l'Aigua i of the Madriu in Andorra, dazzles with Wicona curtain wall
July 25, 2011
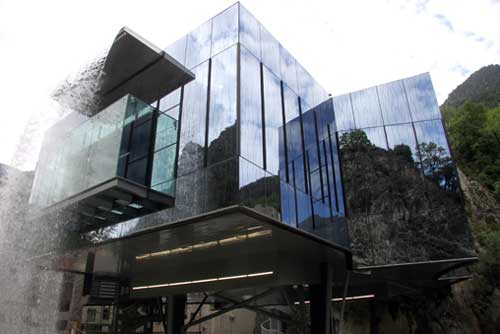
Much of the Leisure and cultural activities of the landscape of the Valley of Madriu-Perafita-Claror, which belongs to the (City) Comú of Escaldes-Engordany, Andorra Principality, will be developed in this edificio-puente.
The building flies from the Roc of Metge, on avenida de la Tosca bridge, up the River to a height of 6 meters. The beams that support place an upper bound to 3.2 meters above the level of the Bank of the River, according to the report of the Government of Andorra flood determinations.
Three spaces
The cultural space is planned as a container with a structure consisting of two metal trusses that create three different spaces: one central trapezoidal between the trusses, and two side spans of different dimensions between these frameworks and building skin. The envelope of high transparency enables total communication between inside and outside.
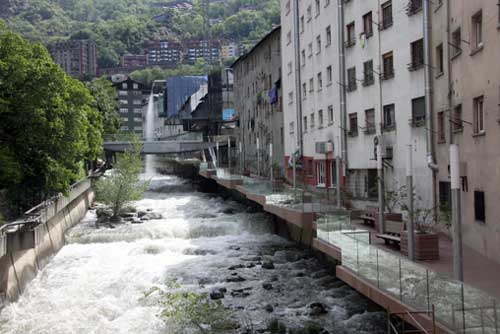
To get this connection, provision has been made a wall of curtain Wicona SG Wicsky with glass of different colors and striated in a way that they produce an organic and water effect. The façade has built amounts and 50 millimeters wide planks. Gluing glass has been fixed by sealing with structural silicone.
The musical nuance
The drawing of stretch marks on the façade corresponds to the creation of curves generated by the mathematical application of musical notes, its value and the time of the musical piece ' Bridge over troubled water ", Simon & Garfunkel.
Water and snow
Cover transactions generated by the burden of snow and the evacuation of water have been two issues which have been especially appreciate at the time of designing the system of the facade anchor. To do this, a guarda-aguas with a minimum slope of 10% and a fixed adjustable aluminum anchor system is planned. In this way, anchorages are fixed at the top of each level, and are available in free labor at the bottom, to allow moves by thermal variations or weight.
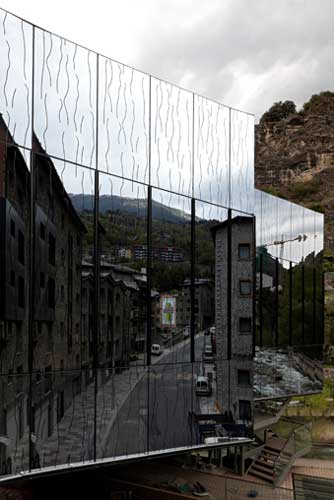
The building boasts cutting-edge facilities for HVAC, lighting and technology systems that will make it possible to take action and create unique effects. For example, the box may become cube of a set of built-in LED light profiles for curtain wall.
Technical sheet
- Work: Centre d 'interpretació de l' Aigua i of Madriu (Ciam).
- Client: Comú d'Escaldes-Engordany (Principality of Andorra)
- Builder: Pidasa services.
- Architect: Joan Coll.
- Industrial: Serralleria Cortals.
- Aluminium façade: Wicona. Used solutions: Wicsky SG curtain wall.


