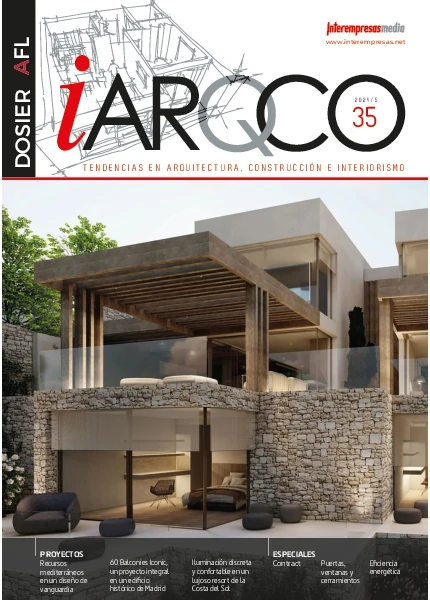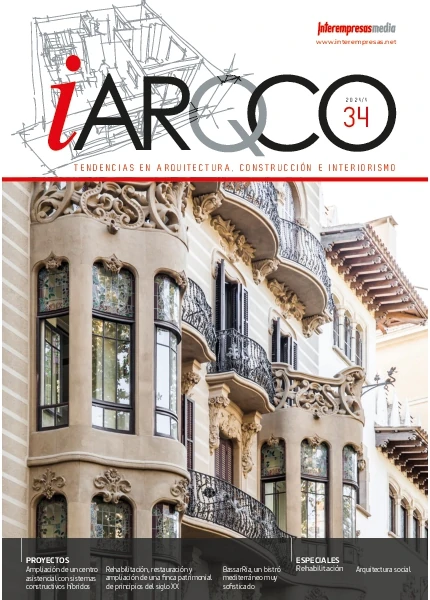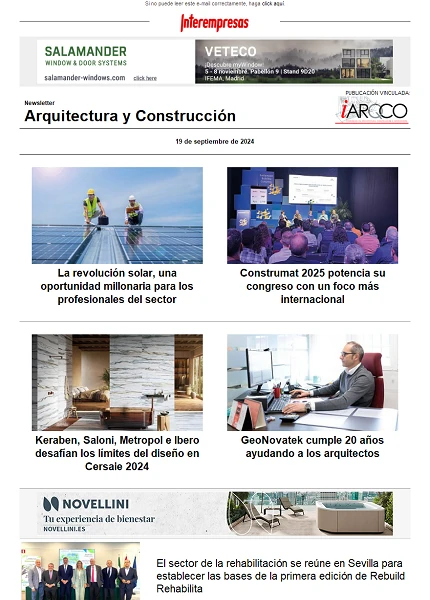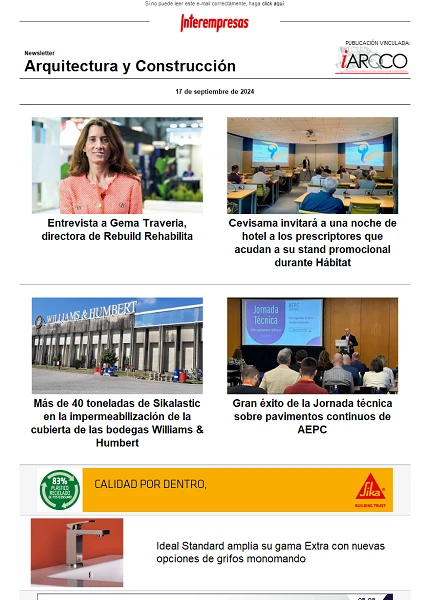Current situation of manufactured in Europe

November 2, 2010
Origin
The prefabricated construction emerged initially as an attempt to reduce costs and increase the speed of construction. To this end devised various strategies, but all of them passed through move part of the construction process to factories, and try to repeat, modularity, integration, standardization and optimization processes.
Surely such proposals had been made since the beginning of the industrial revolution, but had to wait for the global reconstruction of cities, after the second world war, widespread development. It was necessary to build much, and had to do it fast and cheap. And did not have much money. The process dragged more we, and reached the fabulous vegetative growth of 60 and 70 years, reinforced by the large flow of population to cities.
The prefabricated construction spread throughout Europe, but with more intensity in most industrialized countries or in countries of the East, and more timid in the warmer, less industrialized countries, and with greater cultural and historical burden. As a result, the countries of Northern Europe was created in a strong industry of prefabricated construction, while in the South of Europe, he hardly progressed.
The big problem of prefabrication may have been that it has not had the opportunity to evolve properly. Practically it has been at an early stage, while today's technology allows for all kinds of buildings, with very high quality, price reduced, and with any type of form. The reason for this stagnation was due, primarily, to social rejection.
This social rejection has a double origin. On the one hand, after the fall of communism are continued building homes manufactured in the countries of the East. These actually prefabricated housing were of good quality (there are some who believe that higher quality than houses that have been built in the last 5 years), however the citizens had already associated the concept of housing prefabricated at the shortcomings of the Communist regime. Therefore implicitly prefabricated homes were refusing to reject such a regime.
On the other hand, the first prefabricated homes built in the former Communist countries were small, poor quality, and with an aspect of "conejeras", "headquarters", or similar. The appearance of these buildings was quickly associated with the concept of "prefabricated housing". That is why, despite the tremendous evolution and wealth of existing prefabricated construction systems, the citizen continues to have the same original perception of the prefabricated construction.
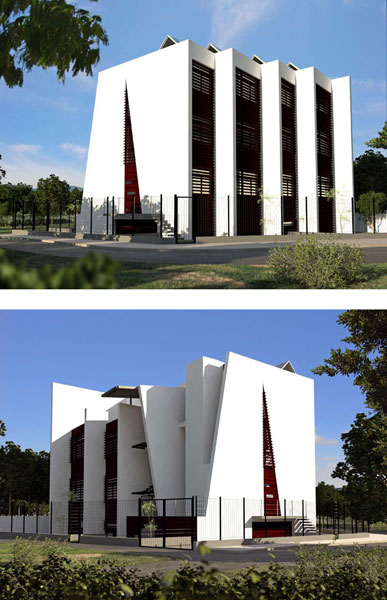
It is true that in the former Communist countries only inhabited the prefabricated housing the poorest strata of society. But we must not confuse this fact with the lack of quality of the buildings. It must be borne in mind that these prefabricated housing blocks were completely infrastructure. Therefore, housing became simple receptacles for sleep.
On the other hand, in some neighbouring countries, as it is the case of the current Czech Republic, prefabricated housing blocks are inhabit not only by poor classes, but also by traders, professional liberales…y in general by wealthier strata. It is true that the prefabricated housing built in the 1970s and 80's the Czech Republic were very good quality (even higher quality than conventional homes built today), but the reason for this plural social acceptance isalso, the good provision of infrastructure and equipment of the neighborhoods in which prefabricated housing blocks have been built.
As you like it, and despite its enormous advantages, industrialised and prefabricated architecture has failed to convince the society. However, all indications are that the situation will change completely in the next few years.
Evolution of prefabricated systems and freedom of design
Without a doubt, the crude, rigid, repetitive, boring and simplistic aspect of the prefabricated buildings of Northern Europe in the 1970s and 80 reinforced the bad image that already had manufactured (mostly Communist countries).
However, the industrialised and prefabricated construction systems have evolved a lot since then, and now the design possibilities are unlimited. In fact, three different stages in their evolution can be identified.
Products with a constructive design and very rigid typological solutions that truly limited the creative processes of architects were developed at an early stage. At this time, the architectural solutions focused primarily on the spatial organization of the whole, more to the design of the housing.
However, products which allowed for a certain choice of designs were developed in a second stage, and its objective was to create systems semi-abiertos components. These systems made possible the development of a variety limited types by designers, from designs of elaborate components but little flexibility.
Finally, we are currently witnessing a third phase in the use of prefabricated systems. Prefabricated, completely open, systems that are capable of providing a wide range of possibilities for development of design of typologies are currently built. With current technology, and advanced CAD/CAM/CAE systems virtually be built in factory any component of a building, to be mounted, since, in the place that corresponds in work.
Systems of prefabrication based on wood, steel and reinforced concrete
Manufactured in Europe is largely based on the use of three specific materials: wood, steel and reinforced concrete. It is true that you can industrialize and prefabricar all kinds of building blocks, and with any type of material. However, these three materials are basic, and the most used.
Industrialized construction based on wood has had a tremendous boom in the last decade, mainly due to the high cost of sales of existing homes. When the average cost of regular housing construction is around 1000 EUR/m2 in Spain, a prefabricated construction of wood, only represents about 600 EUR/m2. In addition, taking advantage of the furniture of this kind of construction character, and a legal vacuum, many people decided to build on its own initiative, on plots of his property. In fact, Spain build some 5,000 homes per year.
The industrialised and prefabricated construction based on modules and it outlines of steel has a greater market impact. In fact, Spain built about 12,000 housing units a year with modules of steel. Undoubtedly, this fact is due to the (erroneous) social perception that the steel construction is robust and more durable than wood construction. But the metal prefabricated construction further extends in other types of buildings such as schools, hotels, gas stations, and administrative buildings in general. The secret of this explosive growth is, without doubt, that this type of construction can be 30% more economical that the conventional, and deadlines for construction can be divided by three, at least.
However, industrialization and prefabrication systems more extended and desired are based on the use of reinforced concrete, especially Spain (must say that Spain is almost 10% of the market of concrete from all over Europe). No doubt, based on reinforced concrete prefabrication offers many possibilities with no other materials. The construction with reinforced concrete is more robust, more resistant to fire, with increased acoustic insulation, with greater inertia thermal, more economical and more environmentally friendly.
Evolution of the precast concrete systems
The precast concrete systems have spread all over Europe, and have been used in a wide variety of types of buildings. In fact, their use in barely 60 years have evolved a lot, has been so intense and going through three distinct stages.
1. The first stage corresponds to the use of precast large panel systems developed in Europe in the early 1950s to solve the housing problem caused by their mass destruction during the war. These systems had some important limitations, primarily due to the high initial costs of manufacturing plants, and the small radius of action for transfers of the pieces.2. The second stage corresponds to the development of prefabricated systems semi-pesados and light. These systems can highlight the incorporation of industrial components of medium size, with the facilities that this entails in terms of transfer and Assembly. The requirements of capital for the development of a factory these features are minor, and the range of production from a factory is much higher. On the other hand, these systems also have greater freedom of design.
3. The third stage, corresponds to the prefabricated systems that incorporate all sorts of components made in factories and possessing great flexibility of implementation, without severe limitations of size and with adequate costs. This type of system has an additional advantage that they are capable of providing a certain number of industrialized core parts (standard components). These pieces can be assembled together in workshops intermediate, forming more complex architectural components. Finally, these components are assembled together in the play.
Industrialization in the construction from this third stage has marked a trend that will gradually imposed in the society, in order to harness the potential of prefabrication of components.
The possibility of repeat production processes allows you to promote the specialization of the workforce and to take serial production methods. For this reason, the industrialized construction sector began to develop a set of specialized operations to make better use of tools, equipment and machines. In this way, you can substitute, gradually, labour in work by more effective mechanical operations in workshop. This allows to achieve constructive results, at times appropriate to the needs of construction programmes, and in a work environment more acceptable for the workforce.
The components that come out of these production lines lead directly to the work, and through a systematic Assembly appropriate to the characteristics of each building system, an end product of rapid implementation, and with an adequate level of quality is achieved.
This concentration of specialized operations allow transfer to permanent workshops tasks that do not have to run on work.
In conclusion, we can deduce that, although the three basic systems of prefabrication can coexist and complement, the strong weight should lie on prefabricated systems based on the reinforced concrete, due to its enormous potential and a large number of additional advantages.
Advantages and disadvantages of prefabrication with reinforced concrete
Without a doubt, systems based on elements of reinforced concrete prefabricated are much better than others. And on the other hand also offer many advantages over concrete 'in situ' systems. Its advantages as well as some of its disadvantages are summarized below. Disadvantages that are already beginning to resolve, and which will undoubtedly increase the number of buildings constructed with this system, and as a result, its social acceptance.
High resistance and robustness
Prefabricated reinforced concrete and pretensazo structural systems may have the same resistance structural than conventional construction systems. You can also get structural systems prefabricated, in such a way that they are capable of resisting any kind of solicitation, vertical, horizontal or random. On the other hand, these systems have lower structural deformation on horizontal elements (slabs).
Wide variety of architectural forms
Today all kinds of pieces, with irregular shapes, various sizes, able to join each other, and get the forms desired by any architect in the design of their buildings can be manufactured.
Fire resistance
Prefabricated reinforced concrete panels have on average one to two hours of fire resistance, without any protection.
Cost reduction
The construction based on reinforced and prestressed concrete precast systems can reduce an average of 7% the cost of construction of any type of building.
Speed of construction
The construction with prefabricated concrete panels may be 4 times faster than conventional construction systems. In the same way, it might be two times faster than the construction with prefabricated steel elements.
Thermal inertia
Due to the high weight of the construction elements made of reinforced concrete, the resulting construction has a high thermal inertia. This is very important that the energy consumption of buildings can be reduced substantially. In summer buildings stay fresh throughout the day, as they have stored the cool during the night. Instead, in winter the buildings remain hot during the night, as they have accumulated the heat generated by the solar radiation during the day.
Acoustic insulation
Due to the high weight of prefabricated systems to kiss of reinforced and prestressed concrete elements the resulting buildings have a high level of acoustic insulation.
Sustainability
Concrete is the material of construction that less energy needed to obtain (approximately 1 MJul/kg, i.e. three times less energy to the wood, 17 times less than steel, and about 220 times less than aluminum). Why build with concrete is energy security. However, the conventional reinforced concrete structures are continuous, to ensure the rigidity of the knots. Therefore exceeded the useful life of the building there no choice but that topple it, with the consequent generation of waste and emissions. On the other hand, structures made from precast concrete can be removed, without generating any residue. For this reason, precast concrete panels assembled in situ systems become systems more sustainable for all those who exist, which are those who need less energy, and that less waste and emissions generated.
Seen the huge benefits of these systems, also it should be noted their inconvenient, that, once exceeded, will greatly increase its social acceptance.
Lack of information
Architects, engineers and contractors are reluctant to use the technique due to the lack of knowledge about structural mechanics, preparation and design of these elements in your projects. Item rarely taught in universities and, in general, only be accessed by means of postgraduate courses and Masters. Thus, builders are deprived of the technical and economic benefits of these advances in modern technology of the construction.
Business constraints
The prefabricated construction systems are limited by the size of the plants of concreting, admissible cross-section of certain structural elements, the type of facade, tower cranes carrying capacity, skilled labour, among others.
Technological limitations
To perform the prefabricated elements of a particular type of building is needed an important technological infrastructure, which is also very expensive.
Industrialization, prefabrication and sustainability
The basic pillars on which are founded the sustainable architecture are as follows:
- Optimization of resources and materials
- Decrease of energy consumption and promotion of renewable energy
- Reduction of waste and emissions
- Reduction of the maintenance, operation and use of buildings
- Increase in the quality of life of the occupants of the buildings
Therefore, the degree of achievement of each of these pillars therefore constitutes the level of sustainability of a building.
However, these pillars are very general and ambiguous. For this reason, it is necessary to divide them into several parts, in such a way that they are different each other, and at the same time, easy to identify, implement, and evaluate. These parts are referred to as "sustainable indicators", and will serve both to assess the degree of sustainability of a particular building (if the building is already built), and to give guidelines for the construction of a building 100% sustainable (for the project of new buildings).
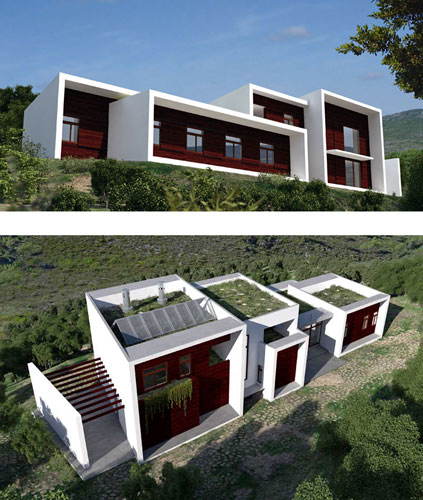
Thus, indicators become a set of guidelines to follow for the achievement of a sustainable architecture. Therefore, the degree of compliance of each indicator, can provide us a measurable value, which is its level of sustainability.
Similarly, sustainable indicators can also be used to measure the degree of "sustainability" of a building already constructed. And of course, they can quantify the degree of sustainability of a given material, technology, or a constructive system.
Here are 38 identified sustainable indicators:
1. Optimization of resources and materials
1.1. Use of materials and natural resources.1.2 Use of materials and durable resources
1.3 Use of materials and recovered resources
1.4 Reuse of materials and resources
1.5 Use of materials and reusable resources
1.6 Level of re-use of materials and resources
1.7. Use of materials and recycled resources
1.8 Use of materials and recyclable resources
1.9 Degree of recycling of materials and resources
1.10 Degree of renovation and repair of used resources
1.11 Degree of utilization of resources
2 Reduction of energy consumption
2.1 Energy used in the procurement of construction materials2.2 Energy consumption in the transport of materials
2.3 Energy consumption in the transport of the labour force
2.4 Energy used in the construction of the building process
2.5. Energy consumption in the building
2.6 Suitability of the technology used on human intrinsic parameters
2.7 Degree of utilization of natural energy sources through the design of the building and its surroundings. (Degree of Bioclimatism).
2.8. Thermal inertia of the building
2.9. Extent of utilization of natural energy sources through technological devices. (Degree of architectural integration of alternative energy sources).
2.10. Energy consumption in the deconstruction of the building (dismantling, demolition, treatment of waste, etc.).
3 Reduction of waste and emissions
3.1 Waste and emissions generated in the procurement of construction materials3.2 Waste and emissions generated in the process of construction of the building
3.3 Waste and emissions generated during the activity of the building
3.4 Waste and emissions generated in the deconstruction of the building.
4. Reduction of the maintenance, operation and use of buildings
4.1. Appropriateness of the durability of the material to life in the building4.2 Energy consumed when the building is in use
4.3 Energy consumed when the building is not in use
4.4 Consumption of resources due to the activity in the building
4.5 Emissions due to activity in the building
4.6 Energy consumed in the accessibility to the building
4.7 Degree of maintenance of the building
4.8. Socio-economic environment and maintenance costs.
4.9. Cost of the building
5 Increase of the quality of life of the occupants of the buildings
5.1. Harmful emissions to the environment5.2. Emissions harmful to human health
5.3 Index of ailments and diseases of the occupants of the building
5.4 Degree of satisfaction and well-being of the occupants
Once identified sustainable indicators are already in a position to quantify the level of sustainability of a material or construction system. It is clear that industrialised and prefabricated construction systems (the kind that are are) have a very high level of sustainability, as justified below:
Optimization of resources and materials
Factory better exploit that material in work. Addition, prefabricated elements can be removed, repaired and be replaced by other elements. Similarly, in factory is easier to use recycled materials, and is easier to recycle the materials normally used.
Decrease of energy consumption
Is evident that to reduce the time and costs of construction, is that reducing the energy needed in the construction of a building. Similarly, in factory construction consumes less energy than the construction of similar elements in play. Not to mention the reduction of necessary labour, and the reduction of the transportation of materials.
Reduction of waste and emissions
Be the components of a building in factory ensures the optimization of the resources used, and therefore, the reduction of waste generated. Similarly, the prefabricated elements are relatively easy to disassemble, so the generation of waste is also reduced by the dismantling of the buildings.
Reduction of the maintenance, operation and use of buildings
Using prefabricated elements is reduced substantially the price of construction of buildings. But in the same way, the need for maintenance, are nonrenewable employed in a factory quality control are always substantially exceeding the quality controls in a work. It prolonged the life of the components of a building, and their need for maintenance
Increase in the quality of life of the occupants of the buildings
If a building is constructed of more ecological, quickly and economically, no doubt this will affect the gratification and well-being of its occupants.
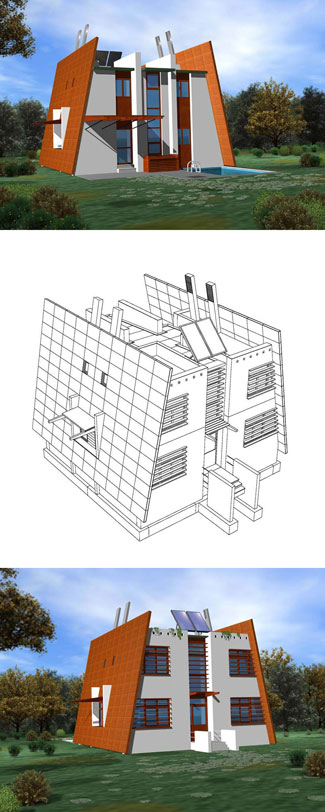
As a result of the previous analysis and quantitative form, can be summarized to the precast concrete industry is making a significant pattern in the reduction of pollutants: up to 45% in the use of traditional materials, up to 30% in the use of electrical energy40% less waste from demolition, among other factors.
Similarly, it must be said that, in recent years, several concrete recycling plants have been built, and the future prefabrication plants will function as a closed system, in which everything is processed, recycled and industrializará in new elements for the construction.
The future of manufactured in Europe
During the past five years Europe has become a field of experimentation in which often are limit the usual concepts to solve new construction challenges.
The technology has evolved a lot, and therefore prefabrication systems currently allow perform almost any kind of building, but cheaper, faster and greener way.
However, despite this rapid advance technological, society still has a bad perception of the prefabricated construction, thus hindering their development and their widespread implementation.
That is why, in the future, it is important to be disseminated as widely as possible unique examples of prefabricated architecture. In this way, society will realize that the results can be very attractive, functional, comfortable, and also flexible, sustainable, fast and economic. And as a result, it will hinder the development of the huge and attractive possibilities of prefabricated architecture.
For this reason, I think that publications such as the present are fundamental to our society.
About the author
Luis de Garrido is doctor architect, computer doctor, master's degree in urban planning and visiting professor in the Institute Massachusetts of Technology (MIT) of United States. In addition, is President of the National Association for sustainable architecture (Anas) and director of the Master in sustainable architecture (more).


