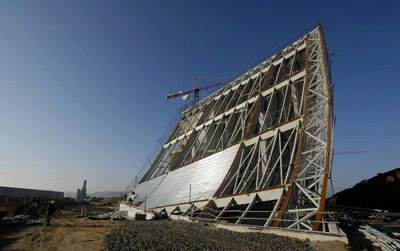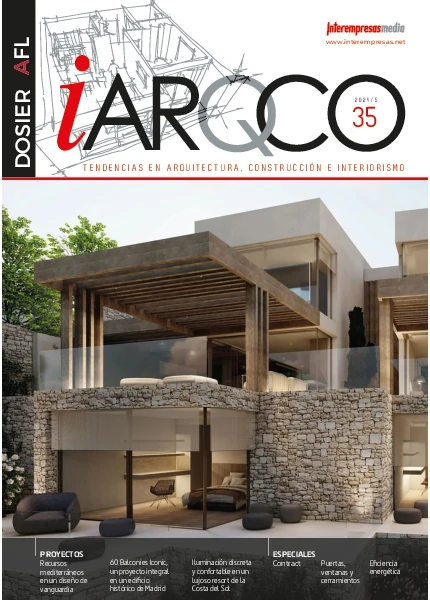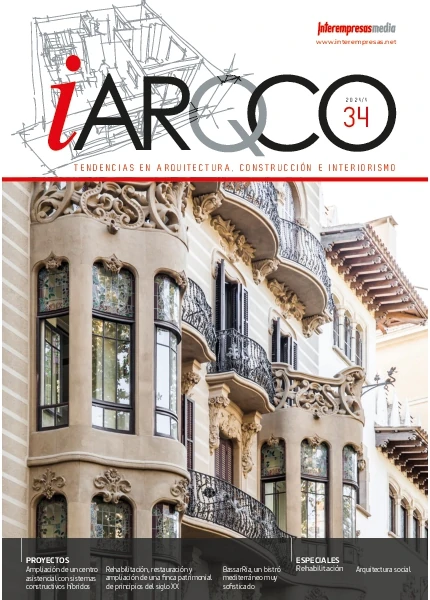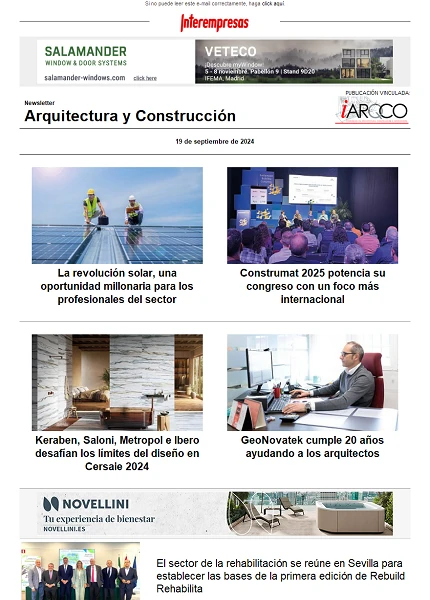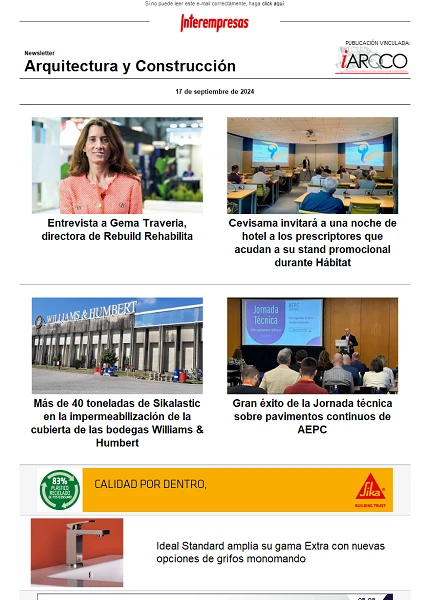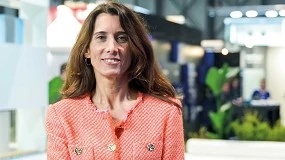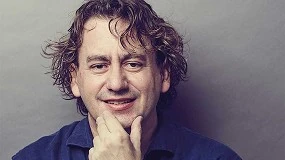Europerfil, presente en la ciudad de la cultura de Santiago de Compostela
Europerfil, con más de cuatro décadas de experiencia en el sector del cerramiento metálico, se ha convertido en el colaborador de confianza de los profesionales de la arquitectura y la construcción para llevar a cabo este gran proyecto cultural. Ha colaborado en la construcción de la Ciudad de la Cultura de Santiago de Compostela en el que ha colaborado con el suministro del perfil de forjado colaborante del edificio del Museo de Historia. Para su construcción han sido necesarios más de 9.000 metros cuadrados de perfil Haircol 59.
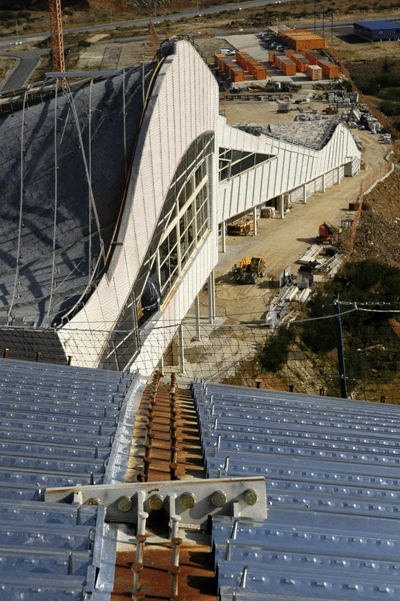
El perfil Haircol 59 de Europerfil
El perfil Haircol 59 se caracteriza por sus enormes posibilidades constructivas, puesto que se consiguen espesores de losa muy bajos y de gran resistencia. Se trata de la primera de las pieles del edificio que exteriormente termina con la piedra de cantería tan característica en tierras gallegas.
El edificio del Museo de la Historia tiene una altura de 52 metros y una cubierta con una pendiente vertiginosa de 60º que llega hasta el suelo. Realizar este tipo de cubierta tan inclinada ha supuesto un reto importante por su dificultad técnica y de ejecución.
La propuesta elegida para llevar a cabo este proyecto, fue la presentada por el arquitecto norteamericano Peter Eisenman al concurso internacional de arquitectura convocado por la Xunta de Galicia en el año 1999, por su singularidad conceptual y plástica, y por su excepcional sintonía con el lugar.
Estos nuevos centros culturales con más de 265.000 metros cuadrados están situados en el Monte Gaiás, una pequeña colina al este de Santiago con una superficie aproximada de 70 hectáreas, en un ámbito de singulares valores paisajísticos que constituye un excepcional mirador sobre la ciudad, servirán como lugares de estudio e investigación, foros de debate y exposición de las muestras más representativas del sector artístico, al tiempo que acogerán congresos, seminarios, conferencias y proyecciones, empleando las técnicas y soportes más modernos. El Monte Gaiás está bordeado al oeste por el río Sar y al este por la autopista A-9, que será el principal acceso al complejo, y dispondrá de diversas instalaciones: una biblioteca y hemeroteca de Galicia, un museo de la historia gallega, un edificio de nuevas tecnologías, un teatro de la música, un edificio de servicios centrales y de administración, y las Torres en memoria al arquitecto de Nueva York, Hejduk, desaparecido en el 2002.
Este ambicioso proyecto, realizado por Peter Eisenman, simboliza las cinco calles más emblemáticas del peregrinaje español, en el cual el arquitecto norteamericano ha querido hacer una réplica de las cinco calles del centro de la ciudad que conducen hasta la Catedral de Santiago de Compostela.
El diseño de este emblemático complejo de edificios, emerge de una superposición de tres capas de información: la planta urbana de la Santiago medieval, el mapa topográfico del Monte Gaiás y una grilla cartesiana. Una malla tridimensional generada por ordenador a partir de dichas tramas configura una superficie curvada que cae sobre la cima de la colina. En este manto calado en varias partes, fondo y figura, llenos y vacíos se funden en una composición ambigua y paradójica que parece conectar los dos extremos: la espontaneidad de la ciudad medieval y el racionalismo absoluto del ordenador, creando una forma espontánea pero artificial, la cultura y la ciudad.
Este año será inaugurada la primera fase, y la obra está prevista que termine en el año 2012.
