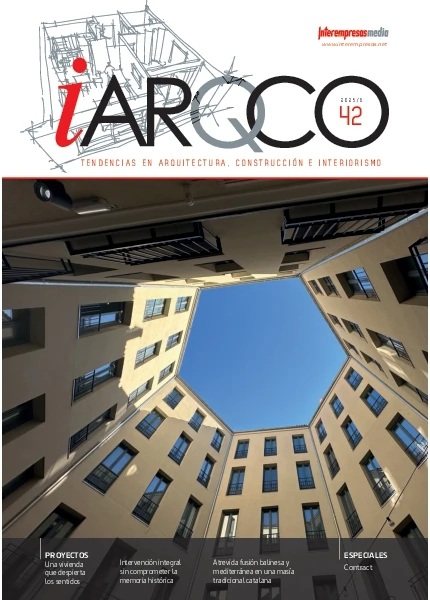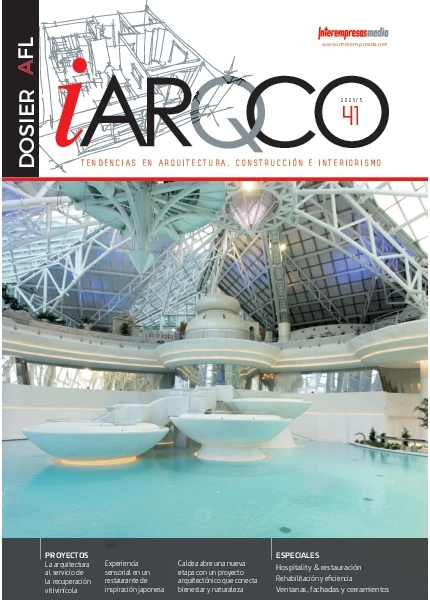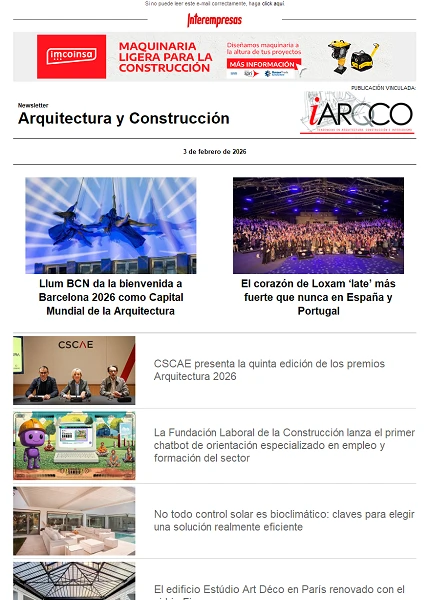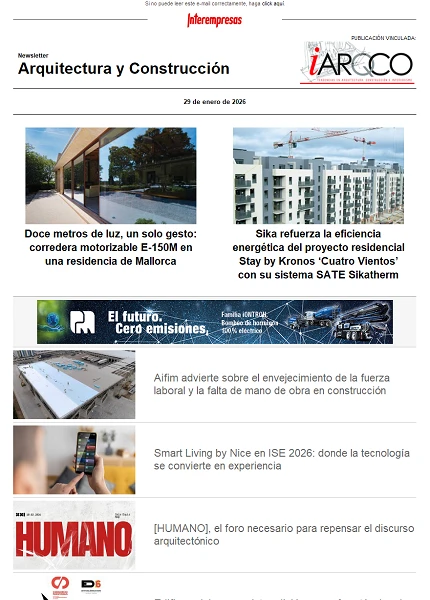Vida en la geoda
3 de junio de 2011
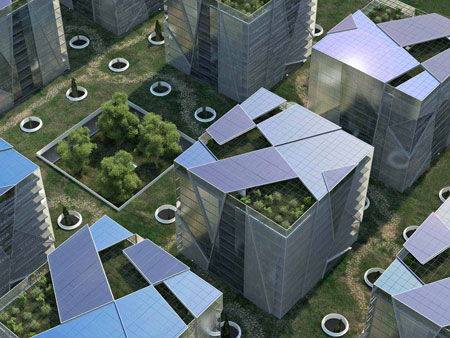
En su proyecto, Luis de Garrido propone ordenar el conjunto —105.000 metros cuadrados— a partir de una malla tridimensional confeccionada por medio de cubos de 30x30x30 metros organizados de forma regular, y adosados a las superficies horizontales y verticales de la cantera. De este modo, en el nivel de planta baja se han dispuesto un conjunto de 5 x 4=20 cubos. Mientras que en las superficies verticales de la cantera se ha “salpicado” un conjunto de cubos, organizados de forma precisa por medio de la malla espacial.
El conjunto se asemeja, así, a una 'geoda' gigantesca, y cada cubo parece una piedra preciosa de cristal asomándose al exterior. La rotura de la colina ha dejado al descubierto las piedras preciosas del interior de la Tierra. “Las piedras preciosas del País Vasco”, reza el proyecto arquitectónico.
Las geodas, piedras preciosas
La rotura de una piedra con aspecto vulgar y feo deja al descubierto un conjunto de piedras preciosas (geoda). Del mismo modo, la rotura desgarradora de una colina puede dejar ver un conjunto de piedras preciosas incrustadas, ofreciendo un panorama singular y de extremada belleza (Geoda 2055).
“Lo que aparentemente puede parecer poco atractivo, y además una herida en la tierra, puede convertirse en algo bellísimo y de gran valor”, explica el proyecto.
La ordenación perfectamente regular de estas piedras preciosas vascas se inspira en el carácter cooperativo que impregna la ciudad para la que está pensado el proyecto.
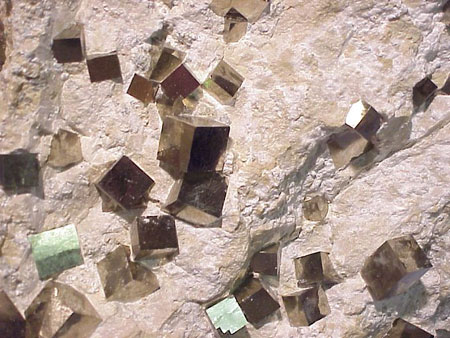
Vida las 24 horas
Con respecto a los sistemas de comunicación de la ordenación, se han establecido tres niveles diferentes: el nivel de comunicación rodada, el del jardín y el de la parte vertical de la cantera. En el conjunto se han dispuesto varios tipos de edificios. El objetivo es dotar de “vida” toda la zona de la actuación, las 24 horas del día, los 365 días al año. Es decir, que exista una mezcla de usos adecuada para dotar un cierto carácter de autosuficiencia social al barrio, y hacer la vida lo más placentera posible a sus ocupantes.
Edificios de Geoda 2055:
-Viviendas: 13 bloques de 81 viviendas cada bloque (1.053 viviendas en el conjunto).
-Restaurantes: en la parte superior de la ‘Torre Homenaje’.
-Museo: 6 bloques en una superficie de 42.000 m2 conforman el ‘Museo J. M. Arizmendiarreta’.
-Zona de usos terciarios: 4 bloques que suman 28.000 m2.
-Oficinas: 3 bloques en forma de torre situados en la ‘Torre Homenaje’, en un total de 20.000 m2.
Todos los cubos son similares y, a su vez, todos son diferentes. Y lo que gana es el conjunto. El único edificio diferente es la ‘Torre Homenaje’, un edificio de gran altura, ubicado en la entrada al conjunto. Este edificio actúa como de “faro” indicando a los viajeros de la autopista que están atravesando un lugar especial.
.
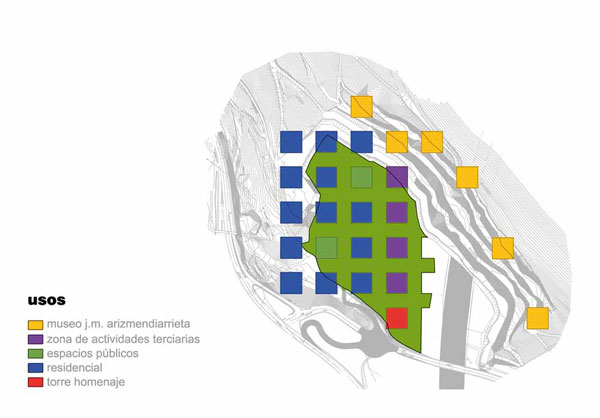
Metamorfosis climática de los edificios
Todos los edificios cúbicos disponen de una doble piel de vidrio, que actúa como invernadero en invierno, y como protección solar en verano. También disponen de un patio central cubierto, que actúa como invernadero en invierno, y como patio fresco y sombreado, en verano. Del mismo modo, disponen de una azotea ajardinada cubierta, para que pueda utilizarse continuamente, todos los días del año (protegiendo a sus ocupantes del sol, del viento y de la lluvia). Esta cubierta esta formada por un conjunto de captores solares térmicos y fotovoltaicos, que están perfectamente integrados en la estructura compositiva del cubo.
La doble piel de vidrio de los edificios les proporciona su carácter multimedia. De este modo, cambiando la información, la luz y el color proyectados, cambia la percepción visual del cubo de forma continuada a lo largo del día y de la noche.
Análisis sostenible
Recursos naturales. Se aprovechan al máximo recursos tales como el sol (para generar el agua caliente sanitaria, calentar los edificios por efecto invernadero, y proporcionar iluminación natural a todas las estancias mientras haya sol), el viento, el aire (para refrescar los edificios en verano), la tierra (sistema geotérmico-arquitectónico —patentado por Luis de Garrido— para calentar y para refrescar las viviendas), el agua de lluvia (reservas de agua para riego y para convertirla en potable mediante purificadores domésticos de ósmosis inversa), ...
Recursos fabricados. Los materiales empleados se aprovechan al máximo, disminuyendo posibles residuos, mediante un correcto proyecto, una industrialización total de todos los componentes del conjunto, y una gestión eficaz de su construcción.
Recursos recuperados, reutilizados y reciclados. La gran mayoría de los materiales de los edificios pueden ser recuperables, de tal modo que todos los edificios pueden desmontarse en su totalidad, y pueden repararse todos sus componentes de un modo sencillo. Por otro lado, se ha potenciado la utilización de materiales reciclados y reciclables.
Disminución del consumo energético. Utilización de materiales con bajo requerimiento energético.
Construcción y desmontaje. Los edificios se construirán con un consumo energético mínimo, debido al sistema industrializado de construcción, y la prefabricación de cada componente de los edificios. En cuanto al desmontaje, la gran mayoría de los materiales utilizados pueden recuperarse con facilidad (una vez superada la vida útil del edificio), para ser reparados o utilizados en otro edificio.
Autosuficiencia energética
La integración en las envolventes de los edificios de captores solares térmicos, captores solares fotovoltaicos, y sistemas geotérmicos, hace que el conjunto sea completamente autosuficiente, desde un punto de vista energético. La tipología de los edificios es resultado de un intenso análisis bioclimático. En invierno los edificios tienden a calentarse por si mismos, convirtiéndose en invernaderos. De este modo, se reduce al máximo la energía necesaria para calefacción (que tiene un origen geotérmico y solar). En cambio, en verano, simplemente abriendo un pequeño conjunto de compuertas, los invernaderos se convierten en protecciones solares. De este modo, junto con los sistemas arquitectónicos de refresco, los edificios se mantienen frescos, sin necesidad de sistemas de aire acondicionado. Por otra parte, las calderas utilizadas tienen un alto rendimiento energético, y un consumo muy reducido.
La iluminación de los elementos comunes, doble piel de vidrio y fachadas ventiladas es a base de leds, que también abundan en el interior de los inmuebles. En los edificios terciarios (con necesidades caloríficas superiores) además de su diseño bioclimático y los sistemas arquitectónicos-geotérmicos para calentar el aire de ventilación, se utilizarán sistemas geotérmicos de calefacción por suelo radiante. Por otra parte, y debido al correcto diseño de los edificios, no son necesarios sistemas de aire acondicionado, ni sistemas domóticos, ni muchos electrodomésticos. No hay artefactos gratuitos que consumen energía y que necesitan mantenimiento.
Características bioclimáticas
Para evitar que los edificios se enfríen en invierno: se ha proyectado una doble piel de vidrio con una cámara de aire intermedia. La piel exterior consiste en una carpintería de vidrio doble, y la interior de vidrio laminado (en las fachadas este-oeste la piel interior está compuesta por los paneles prefabricados de hormigón armado y aislamiento natural de cáñamo). La piel exterior de vidrio dispone de una serigrafía especial de tal modo que deja pasar los rayos solares perpendiculares al vidrio (invierno) y no deja pasar a los rayos solares rasantes (verano). La piel interior dispone de un sistema exterior de toldos y un sistema interior de triple rail de estores.
Para calentar los edificios: la doble piel de vidrio permite dos sistemas de generación de calor para el edificio. Por un lado permite que la radiación solar penetre en las estancias de los edificios y las caliente por radiación. Este calor se mantendrá durante la noche debido a la alta inercia del conjunto y las pocas pérdidas energéticas. Por otro lado la doble piel permite un efecto invernadero doble. El aire caliente generado asciende por la cámara existente entre la doble piel y se introduce en el interior del edificio. Además, mediante un sistema ingenioso de aperturas de esta doble piel de vidrio se permite la ventilación en invierno con aire precalentado por el invernadero. De este modo se mantiene la temperatura del edificio, sin necesidad de sistemas mecánicos de climatización, y por tanto, sin consumo energético alguno.
En la estructura envolvente de las cubiertas ajardinadas se han instalado captores solares térmicos (tubos de vacío), que permiten generar agua caliente sanitaria. Además, gracias los sistemas anteriores, el calor generado durante el día se acumula en los edificios y los mantienen calientes toda la noche.
De la bolsa de agua caliente subterránea (energía geotérmica) se extrae el suficiente caudal de agua caliente para calentar parte de los forjados por medio de un sistema de suelo radiante (sólo para los edificios terciarios). Para calentar las estancias situadas al norte se ha diseñado un sistema de transferencia de calor a través de la doble piel de vidrio: mediante ventiladores se impulsa el aire caliente generado en la parte sur de los edificios hasta la parte norte.
Generación de fresco para evitar que los edificios se calienten en verano: se utiliza protección frente a la radiación solar directa, que en las zonas situadas al sur de los edificios se logra abatiendo el vidrio exterior del sistema de doble piel de vidrio. De este modo se evita la generación de calor por efecto invernadero, y además los elementos horizontales opacos (que son los captores solares térmicos) protegen al vidrio de la radiación directa.
Además, como técnica complementaria, se utiliza vidrios serigrafiados —una malla de puntos— que permiten el paso de los rayos solares perpendiculares al vidrio (invierno) y no dejan pasar a los rayos solares rasantes (verano). En este caso, el aire caliente que se crea en la doble piel de vidrio asciende a través de las rejillas que sirven de separación entre los forjados, y se escapan al exterior. Este aire circulante ventila la doble piel de vidrio y elimina las ganancias térmicas, aislando el edificio.
En las zonas situadas al este y oeste de los edificios las protecciones solares horizontales no sirven, por lo que se han dispuesto un conjunto de paneles con protecciones solares metálicas inclinadas, en el interior de la doble piel de vidrio. En cuanto a la protección frente a la radiación solar indirecta, se utilizan tres niveles de estores interiores opacos, traslúcidos y transparentes de varios colores.
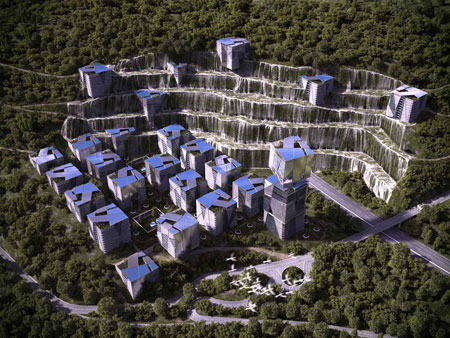
Para refrescar los edificios en verano: Alrededor de los edificios se han dispuesto varias tomas que canalizan el aire exterior hasta un conjunto de galerías geotérmicas subterráneas donde se refresca de forma natural, debido a la temperatura estable del subsuelo. El aire así refrescado asciende por los patios interiores, hasta llegar a las diferentes estancias. Al refrescar el edificio, el aire se calienta y asciende, y escapa por las aperturas superiores de las cristaleras exteriores. Por otra parte, los forjados de los edificios tienen una elevada inercia térmica, lo quepermite que por la noche se refresquen los edificios por medio del aire fresco exterior, y se mantengan frescos a lo largo del día siguiente. Un sencillo sistema de trampillas permite que de noche entre el aire del exterior, mientras que de día el aire entra solamente por el núcleo central (aire fresco).
De la bolsa de agua fría subterránea se extrae el suficiente caudal de agua fría para refrescar parte de los forjados por medio de un sistema de suelo radiante (sólo para los edificios terciarios). Además, para refrescar los edificios de forma natural se ha utilizado un sistema sencillo y natural: pulverizar agua, con el fin de que se evapore y, con ello, descienda la temperatura del entorno inmediato. Sin embargo, este método aumenta el nivel de humedad del aire, y por tanto aumenta la sensación de bochorno. Por ello, en primer lugar se deshumecta el aire, filtrándolo a través de sales que absorben la humedad, y a través de un dispositivo mecánico basado en el 'efecto Peltier'. En segundo lugar, el aire seco resultante se enfría mediante un sistema de evaporación de agua pulverizada. Como resultado se obtiene aire fresco, y con un grado de humedad similar o inferior al estado natural del entorno.
El aire fresco que entra a los edificios, a través de los patios interiores, refresca todas las estancias a su paso, y la elevada inercia térmica de los edificios (debido a los pesados forjados y a los jardines intermedios) permite que el fresco generado se mantenga a lo largo del día, sin apenas consumo energético.
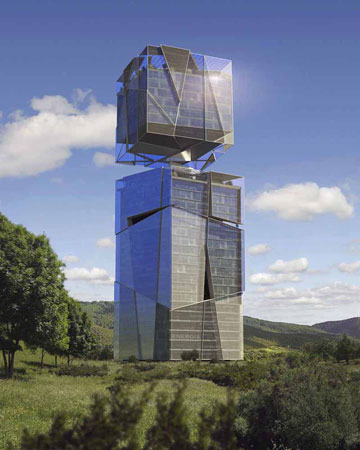
Innovaciones más destacadas del proyecto arquitectónico de Luis de Garrido
Autosuficiencia de agua. El conjunto arquitectónico no necesita conectarse a los sistemas de suministro de agua municipales (aunque se han mantenido con el fin de tener una fuente alternativa de agua, en caso de necesidad). El agua necesaria para el consumo humano, para la higiene humana, para el riego de los cultivos y para el riego de las zonas verdes se obtiene de varias fuentes complementarias: agua subterránea, agua de lluvia y reciclaje de aguas grises. Parte del agua reciclada obtenida se utiliza como elemento compositivo y plástico del conjunto arquitectónico. Se bombea hasta la parte superior de la cantera por medio de varios conductos en paralelo, obteniendo así una auténtica cascada de agua. Esta cascada sirve para refrescar el ambiente y crear un microclima en todo el conjunto.
Autosuficiencia energética. No hay necesidad de conexión a los sistemas de suministro de electricidad municipales (aunque también se han mantenido). Los edificios necesitan muy poca energía debido a su óptimo diseño bioclimático. El conjunto tiene excedentes de energía eléctrica, la cual se inyecta en la red municipal de forma continuada.
Autosuficiencia de alimentos. El nivel superior dispone un enorme huerto biológico, que se extiende a los jardines interiores de los edificios, a las cubiertas ajardinadas y, en general, a toda la superficie de la cantera. Este huerto proporciona alimentos básicos a los vecinos del conjunto arquitectónico, insuficientes para los patrones actuales de alimentación, pero suficientes en caso de emergencia.
Ciclo de vida infinito. Los componentes de los edificios han sido diseñados para montarse en seco a base de tornillos, clavos y por presión. De este modo se pueden recuperar fácilmente del edificio, para poder ser reparados, reutilizados o restituidos.
Transportabilidad total, por piezas independientes. Los componentes han sido diseñados para que los edificios se puedan montar y desmontar fácilmente, y de forma indefinida.
Industrialización total. Los componentes de los edificios se realizarán en fábrica, y a continuación estos componentes se ensamblarán uno a uno, hasta la construcción final de los edificios. Por supuesto, esto obliga a realizar un proyecto arquitectónico muy detallado, diseñando pieza por pieza, y coordinado con cada una de las empresas fabricantes.
Eliminación integral de residuos. Los componentes de los edificios serán realizados en fábrica, sin generar residuo alguno. El montaje y desmontaje también queda libre de residuos.
100% de cubiertas ajardinadas. Visto desde arriba el conjunto se percibe como si nada se hubiera construido, ya que las cubiertas ajardinadas —con especies del País Vasco— ocupan toda la superficie de los edificios.
Flexibilidad extrema. El interior de los edificios es diáfano, y mediante un sistema de tabiques móviles puede adoptar cualquier tipo de compartimentación espacial.
Edificios multimedia. La doble piel de vidrio serigrafiado de cada uno de los edificios está equipada con miles de pequeños leds multicolores, con control individual, que les permiten componer todo tipo de escenas e imágenes. Los espacios físicos se mezclan con los espacios virtuales, y no se puede diferenciar donde finalizan los elementos arquitectónicos, y donde empieza la información visual.

